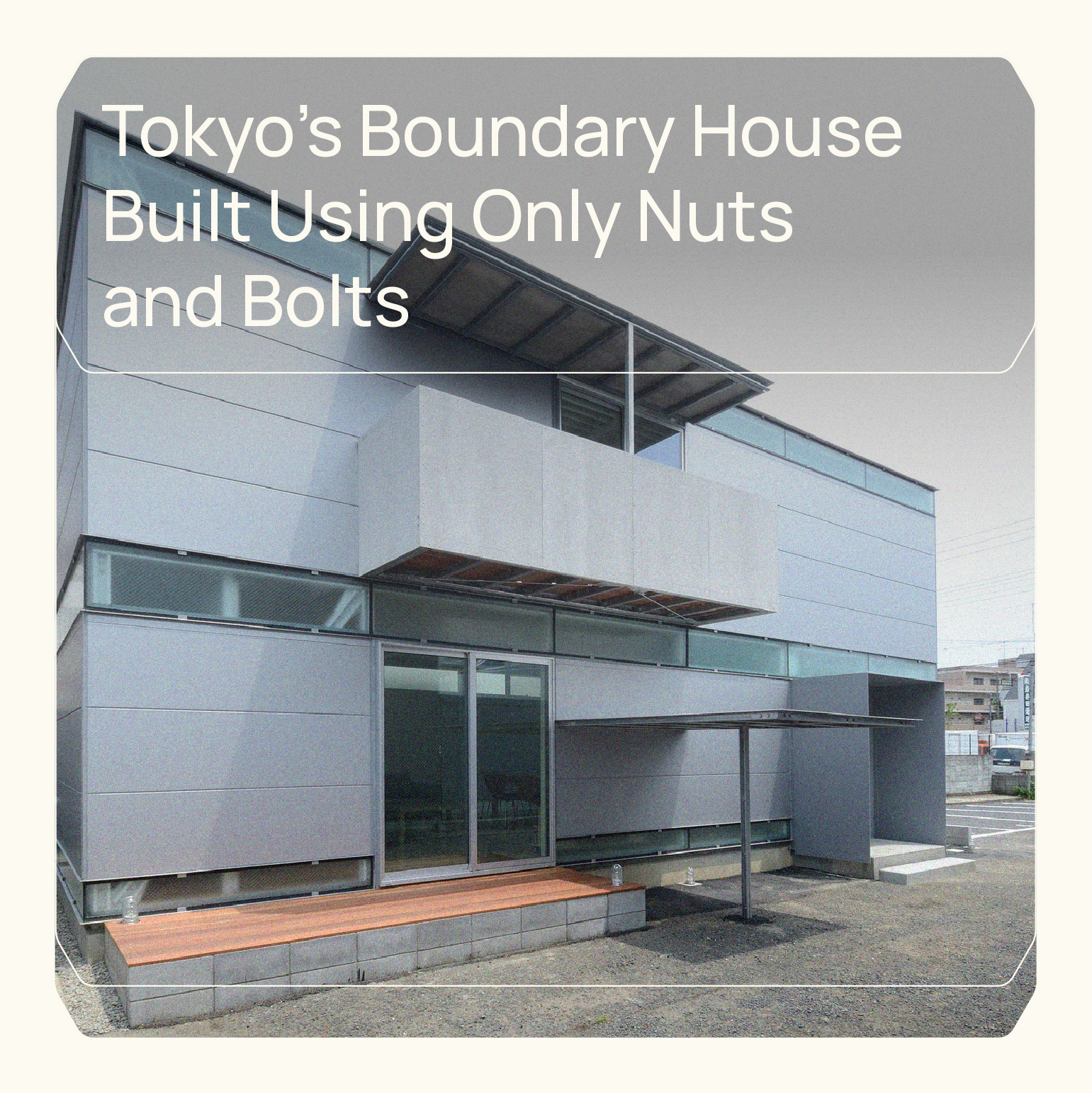
Tokyo’s Boundary House Built Using Only Nuts and Bolts
Tsamouris, the Fastener Specialists©
“Boundary House" in Tokyo, is a residential construction designed by Niji Architects, built exclusively with lightweight steel and assembled using only nuts and bolts. This prefabricated home showcases the potential of modular and sustainable construction.
The steel frame, made from light gauged section (LGS) lipped channels, was cut, drilled, and fitted with joint hardware in a factory before being transported to the site. Once the foundation was ready, the prefabricated components were simply bolted together, significantly reducing construction time and labor costs.
The home's lightweight steel frame eliminated the need for pile foundations, further reducing build costs. The floor, walls, and roof consist of panels strong enough to be directly fastened, eliminating the need for backing materials.
To ensure privacy in an area flanked by empty lots, Niji Architects strategically placed windows above and below, creating a comfortable and rhythmic living space with a tranquil, secluded bedroom.
At Tsamouris, we support the growing need of modular and sustainable building practices.
“Boundary House" in Tokyo, is a residential construction designed by Niji Architects, built exclusively with lightweight steel and assembled using only nuts and bolts. This prefabricated home showcases the potential of modular and sustainable construction.
The steel frame, made from light gauged section (LGS) lipped channels, was cut, drilled, and fitted with joint hardware in a factory before being transported to the site. Once the foundation was ready, the prefabricated components were simply bolted together, significantly reducing construction time and labor costs.
The home's lightweight steel frame eliminated the need for pile foundations, further reducing build costs. The floor, walls, and roof consist of panels strong enough to be directly fastened, eliminating the need for backing materials.
To ensure privacy in an area flanked by empty lots, Niji Architects strategically placed windows above and below, creating a comfortable and rhythmic living space with a tranquil, secluded bedroom.
At Tsamouris, we support the growing need of modular and sustainable building practices.
Tokyo’s Boundary House Built Using Only Nuts and Bolts

Tsamouris, the Fastener Specialists©
“Boundary House" in Tokyo, is a residential construction designed by Niji Architects, built exclusively with lightweight steel and assembled using only nuts and bolts. This prefabricated home showcases the potential of modular and sustainable construction.
The steel frame, made from light gauged section (LGS) lipped channels, was cut, drilled, and fitted with joint hardware in a factory before being transported to the site. Once the foundation was ready, the prefabricated components were simply bolted together, significantly reducing construction time and labor costs.
The home's lightweight steel frame eliminated the need for pile foundations, further reducing build costs. The floor, walls, and roof consist of panels strong enough to be directly fastened, eliminating the need for backing materials.
To ensure privacy in an area flanked by empty lots, Niji Architects strategically placed windows above and below, creating a comfortable and rhythmic living space with a tranquil, secluded bedroom.
At Tsamouris, we support the growing need of modular and sustainable building practices.
“Boundary House" in Tokyo, is a residential construction designed by Niji Architects, built exclusively with lightweight steel and assembled using only nuts and bolts. This prefabricated home showcases the potential of modular and sustainable construction.
The steel frame, made from light gauged section (LGS) lipped channels, was cut, drilled, and fitted with joint hardware in a factory before being transported to the site. Once the foundation was ready, the prefabricated components were simply bolted together, significantly reducing construction time and labor costs.
The home's lightweight steel frame eliminated the need for pile foundations, further reducing build costs. The floor, walls, and roof consist of panels strong enough to be directly fastened, eliminating the need for backing materials.
To ensure privacy in an area flanked by empty lots, Niji Architects strategically placed windows above and below, creating a comfortable and rhythmic living space with a tranquil, secluded bedroom.
At Tsamouris, we support the growing need of modular and sustainable building practices.
Latest News